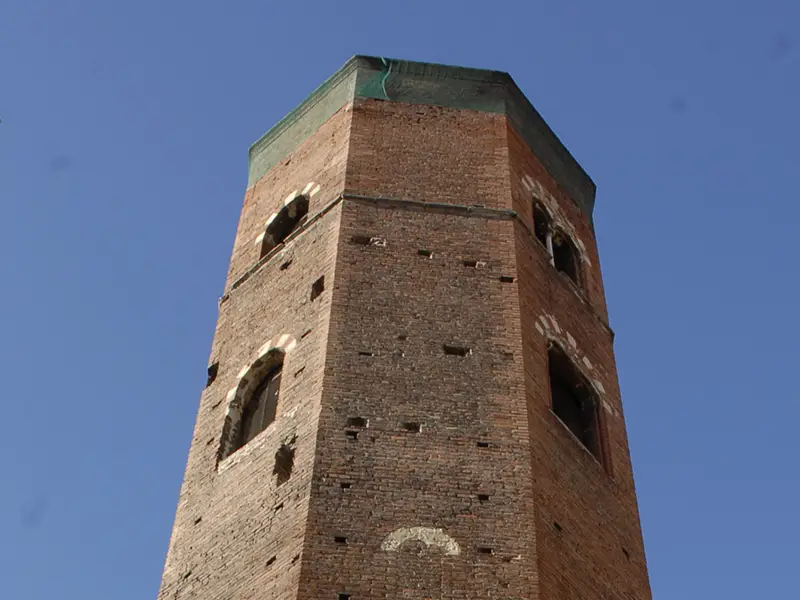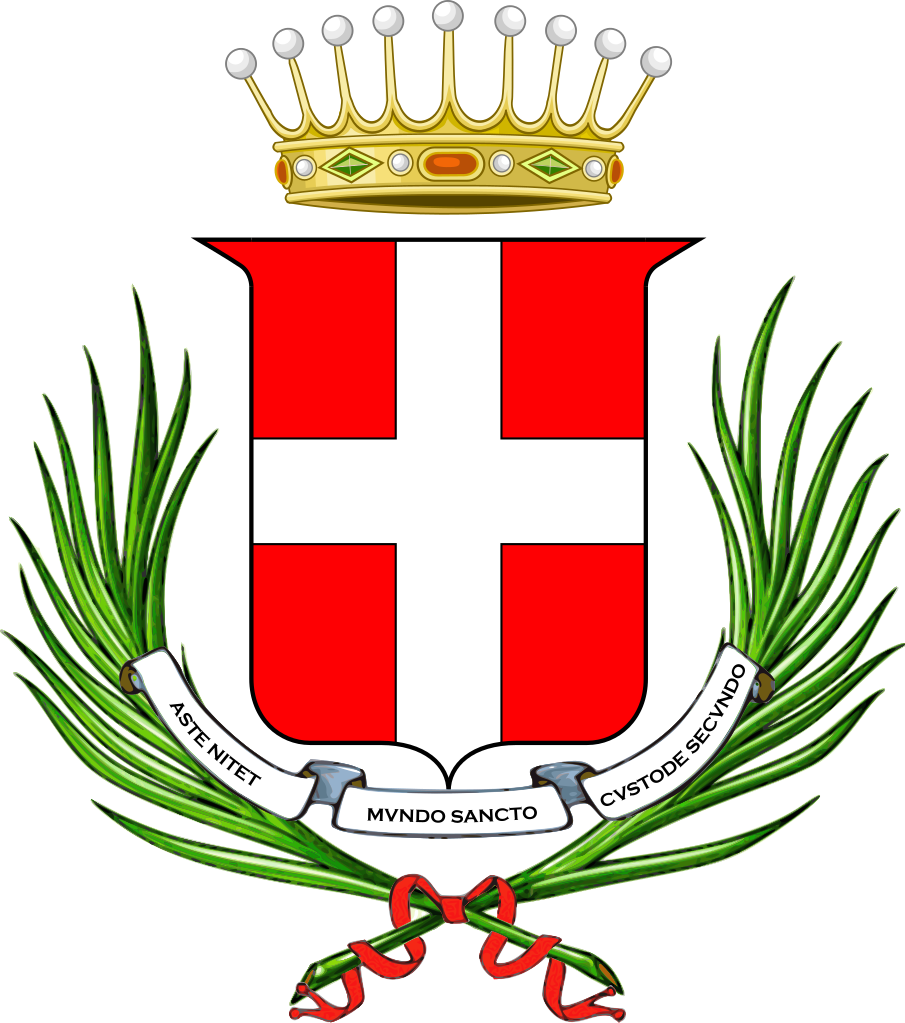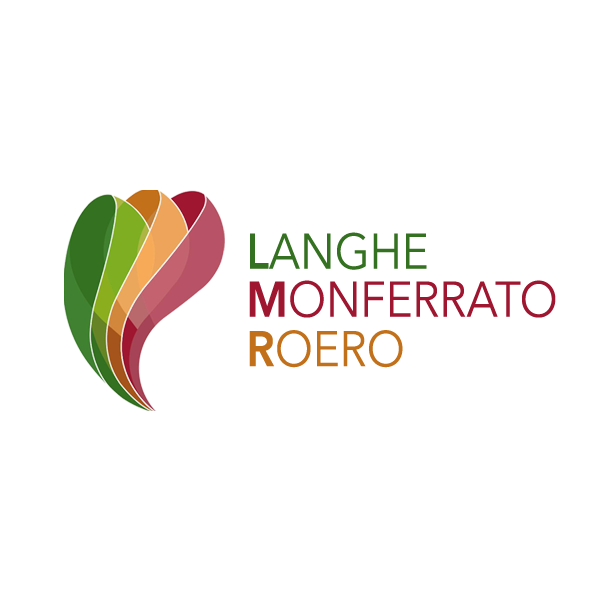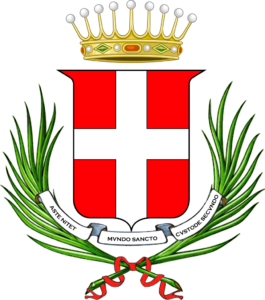Gothic style
It originally consisted of three additional floors
27 meters of height
Tower Style and the Three Lost Floors
Its Gothic architecture suggests that it was built around the thirteenth century.
The octagonal-based tower, originally branched off into a smooth barrel and ended with three modular floors, delimited by sandstone string courses, characterized by four mullioned windows similar to those of Torre Troiana (Trojan Tower). A terrace with Ghibelline crenellation adorned the top, and Torre de Regibus then reached 39 meters in height.
Unfortunately, three of the original nine floors were demolished, and the tower underwent a major lowering.
The Corner of the Three Kings
The tower takes its name from the family that owned the surrounding area, the King or De Regibus.
It was part of a more articulated defensive complex that included two other towers: It is still possible to see one of a square shape and lowered to the level of the surrounding roofs, located at the opposite corner between Corso Alfieri and Via Roero, that is Tower Quartero .
For this reason the area is still called today as the corner of the three kings.









